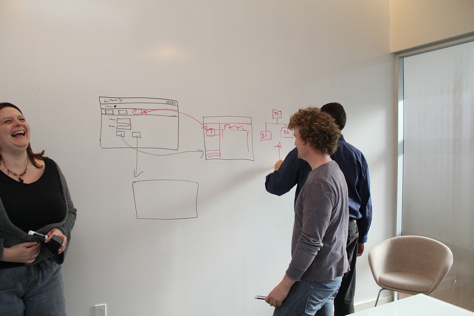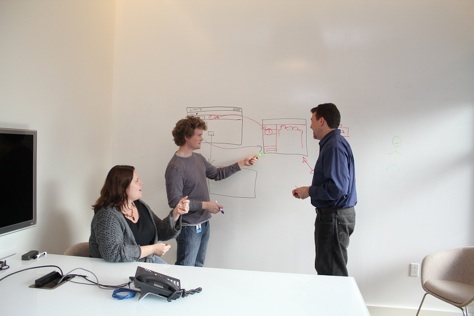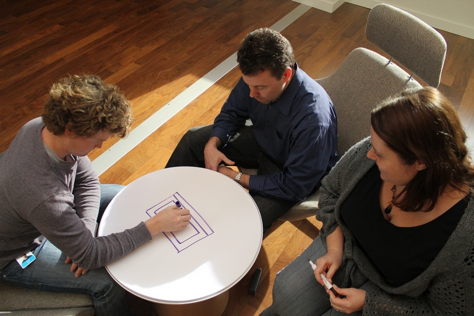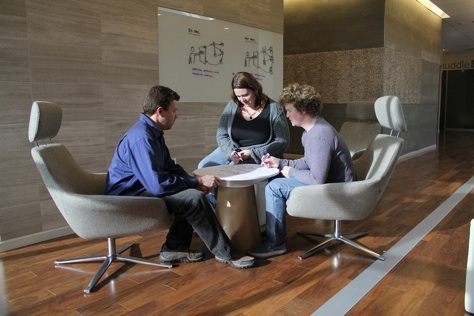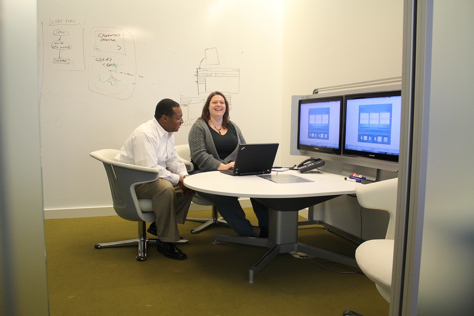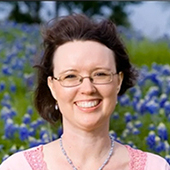The following experts have contributed answers to this edition of Ask UXmatters:
- Leo Frishberg—Principal Architect, User Experience, at Tektronix Inc.
- Pabini Gabriel-Petit—Principal User Experience Architect at BMC Software; Founder, Publisher, and Editor in Chief of UXmatters; Founding Director of Interaction Design Association (IxDA); UXmatters columnist
- Suzanne Ginsburg—Principal at Ginsburg Design
- Tobias Komischke—Director of User Experience at Infragistics
- Jim Nieters—Senior Director of User Experience for Travel Products at HP; UXmatters columnist
- Jim Ross—Principal of Design Research at Electronic Ink; UXmatters columnist
Q: How do you design an office environment to encourage great design?—from a UXmatters reader
The Architecture of Collaborative Workplaces
Leo recommends your reading The Organization and Architecture of Innovation, by Thomas Allen and Gunter Henn.
“Multidisciplinary collaboration makes great UX design possible. Among all of the spaces in which I’ve ever worked, the physical environment that was most conducive to collaboration was built on what the architect called the pod concept,” replies Pabini. “Of course, the cultural environment in which we work is even more important. A great physical environment alone is not enough to ensure a collaborative workplace. That said, in the right culture, it’s a pleasure to work in a space an architect or designer has conceived with the intent of fostering collaboration.
“Within that workplace, each product team resided in a pod, comprising a large, open, central area for collaboration and play, with surrounding one- and two-person offices and conference rooms. This arrangement provided the perfect balance between collaboration spaces and quiet workspaces for concentrated, individual work. In the common area, there were comfortable, curving couches that let teams gather around a large whiteboard—one of the fancy variety that actually lets you save your content. Some team members built elaborate LEGO constructions there. Others gathered to make music. We had access to a terrace outside that provided a good place for private conversations or lunches—overlooking rolling hills dotted with oaks.
“Teamwork occurred within our very own space. We didn’t have to worry about being kicked out of conference rooms or having anyone disarrange our work artifacts or erase our whiteboards. But the most important aspect of this collaborative environment was that it brought our multidisciplinary product team together in a common workspace.”
“You need to have an office environment that encourages communication and collaboration, but also allows people to have peace and quiet when they need to focus on their work alone,” suggests Jim Ross. “An open floor plan, without the dreaded cubicles, allows people to see each other and have more informal communication. It encourages people to get up and talk to each other instead of communicating through email and instant messages. Some people worry that this type of environment might be distracting or noisy, but it’s surprisingly easy to tune out distractions when focusing on your work. Even so, it’s useful to have additional places where designers can go to work in a different setting.
“Seat people together who should be collaborating on design. Designers should be near each other to encourage them to work together, but it’s also helpful to bring people from various disciplines together. Locating designers, user researchers, business analysts, and developers near one another encourages them to work together and ask each other for advice. It also enables them to get to know one another on a personal and professional level.”
“At one point, I worked in a totally open-plan environment similar to the one Jim Ross has described,” counters Pabini. “I personally found the bustle and activity surrounding me in what was a very large, open space distracting. It was a very live room, and its acoustics magnified the sound of many informal conversations—in many cases, phone conversations. Having cultivated aural awareness for many years in music and dance, I couldn’t tune out the noise. And I need quiet to remain in flow for extended periods of time. Plus, that space was one of the least collaborative workspaces I’ve ever worked in. People retired to conference rooms when they needed to work in teams.
“While I think open plans can be effective in small, studio environments, I don’t think they translate well to large corporate settings. But I completely agree with Jim that working in a cubicle farm is something to be dreaded—and is absolutely the worst environment for collaboration. Rather than building collaboration spaces, many companies are content with merely achieving colocation of the members of a product team—housing all of them in the same building; or even just on the same campus—a fairly low bar. However, in this age of dispersed teams, many more companies do not aspire even to that goal. Instead, they scatter team members across far-flung places, in different time zones around the world.”
